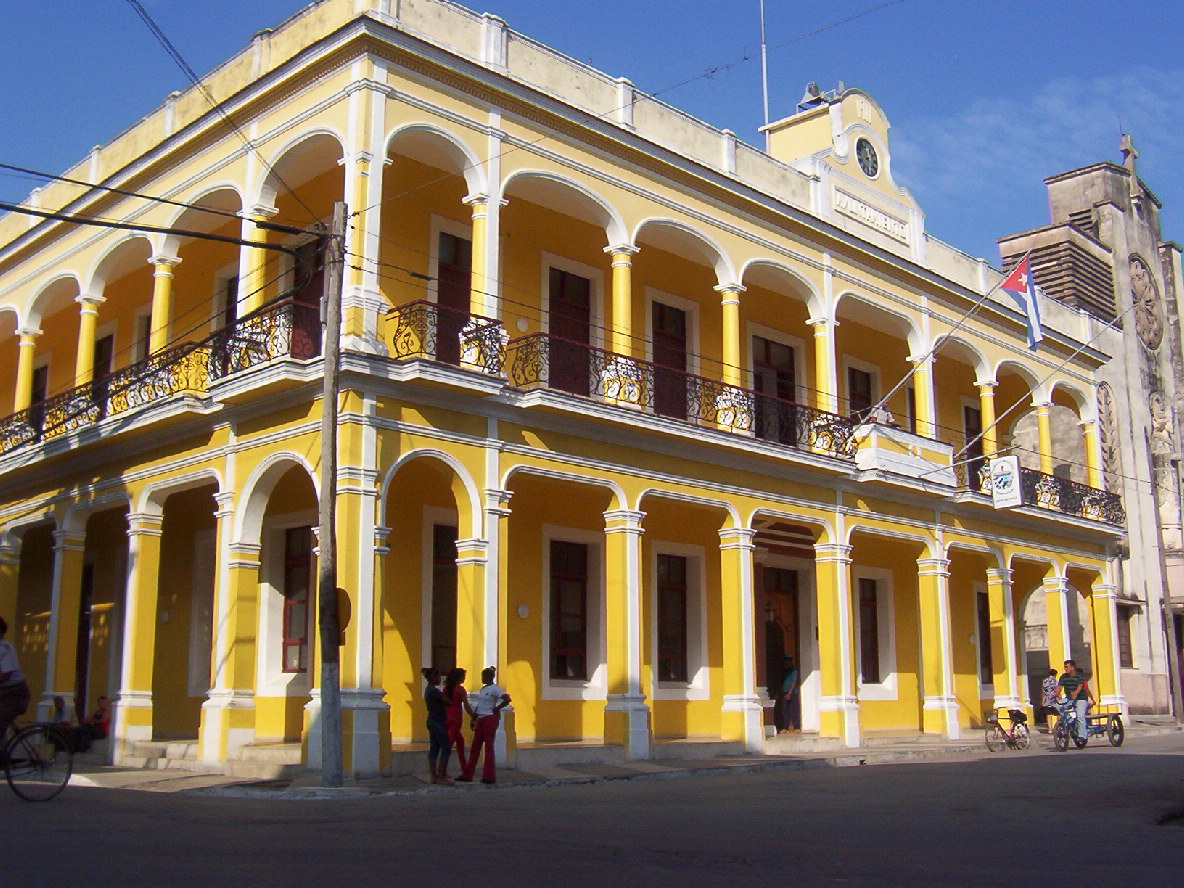The building was built as Town Hall in 1911, hence its historical, architectural and environmental values. The building, which is located in the main artery of the Historic Center of Ciego de Ávila city, in front of Martí Park, from its origins was used throughout the Colonial stage as a Town Hall and in the revolution stage as the seat of the Municipal and Provincial Assembly of People's Power, then as a library. Currently, it is the municipal Town Hall.
This property designed and built with the eclectic codes prevailing in the decade in which it was built, retains columns of rectangular section on the ground floor, with rectangular basement, supported on smooth pedestals and arches bordered by moldings that support simple chapiters.
The arches on the ground floor are depressed, the center one is bigger because it nests, except the corner arch that is semicircular.
The facade line of the entrance consists of 6 window openings and one door of wood and glass (not original).
The opening of the access door has columns on both sides supported by rectangular bases with chapiters of composite order and on these chapiters, beams with moldings are found; all this for decorative purposes, to give some importance to the main entrance.
On the second floor, the construction line is composed of columns of circular section supported on rectangular bases.
The columns at the ends of the upper floor are attached to a rectangular column to reinforce the arch support at the ends.
The base has smooth moldings in the columns; the chapiters are simple, imitating the Doric order; the arches are carpanelles, except the one in the center that is depressed and the one on the right corner of the middle point and in the left one depressed.
The second floor has blacksmithing worked values with original wooden handrails; the balcony is with brick sills decorated with smooth moldings, which is a differentiating element since this door has access to the lobby of the second floor.
The frieze is simple decorated with smooth moldings and a row of modillions; the cornice is simple with smooth moldings.
The parapet is smooth, it is composed of small pilasters equidistant from each other.
In the upper and central part of the parapet there is a geometric-shaped cartouche, decorated with smooth moldings. In the center, there is a clock with the date of its construction engraved: 1911.
The openings of the second floor are of original wooden and glass doors in luceta, doors of two leaves. The openings are finished off with smooth moldings.
The inner courtyard of the building has columns similar to those of the façade, which instead of relief moldings, it has a relief in the shaft on all four sides. The basement is square and smaller.
The chapiters are simple moldings like; the patio is wide surrounded by a gallery of columns. At the bottom of the patio there is a gallery with pairs of square columns with a very small square basement, decorated with smooth moldings. The shaft is smooth and the imitation of the chapiter has simple reliefs.
The patio arches are depressed on the ground floor.
On the second floor of the courtyard, there are circular columns of splined shaft on one side and a plain shaft on the other; the chapiter of the smooth shaft is of a composite order and that of the striated shaft is of Corinthian order.
The basement of the columns is square with slight decoration on one side and smooth on the other.
The second floor arches are carpaneles of wood and glass carpentry.
In the center of the courtyard there is a semi-covered gallery around it which communicates through two openings without doors that have two semicircular arches on top. The floor is of original mosaic.
This property has a degree of protection 2.





